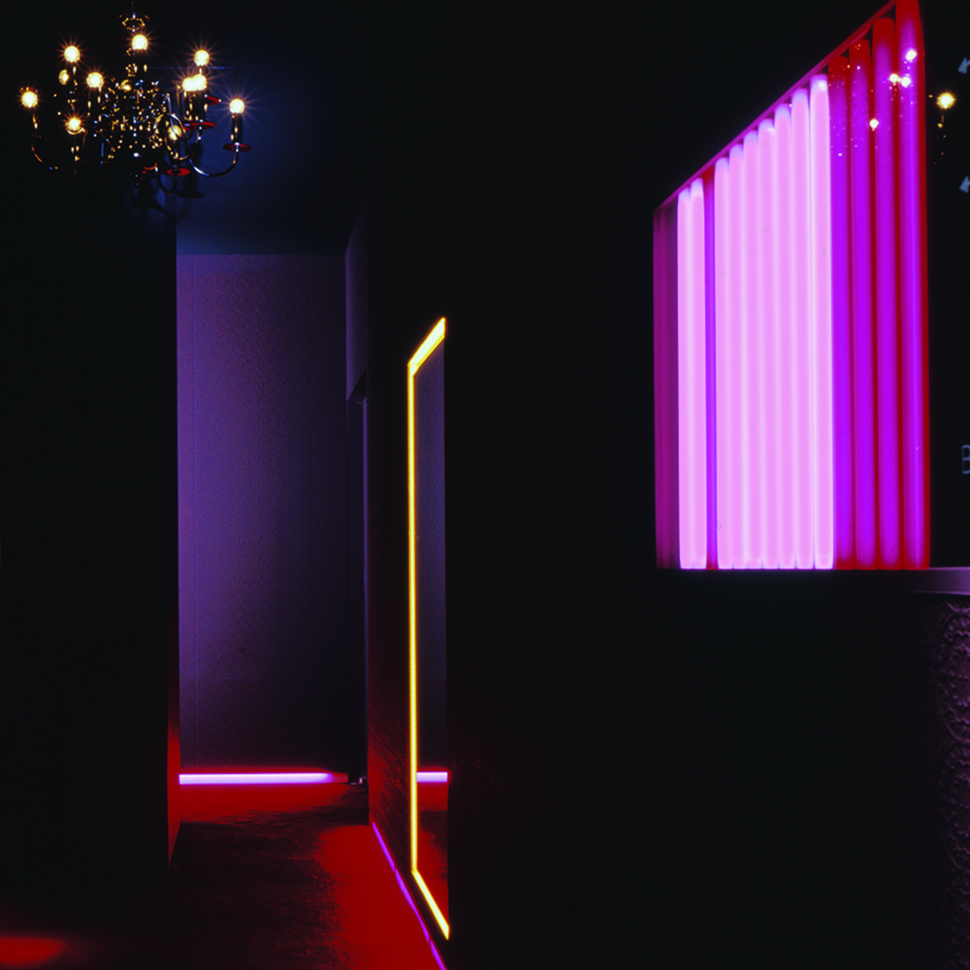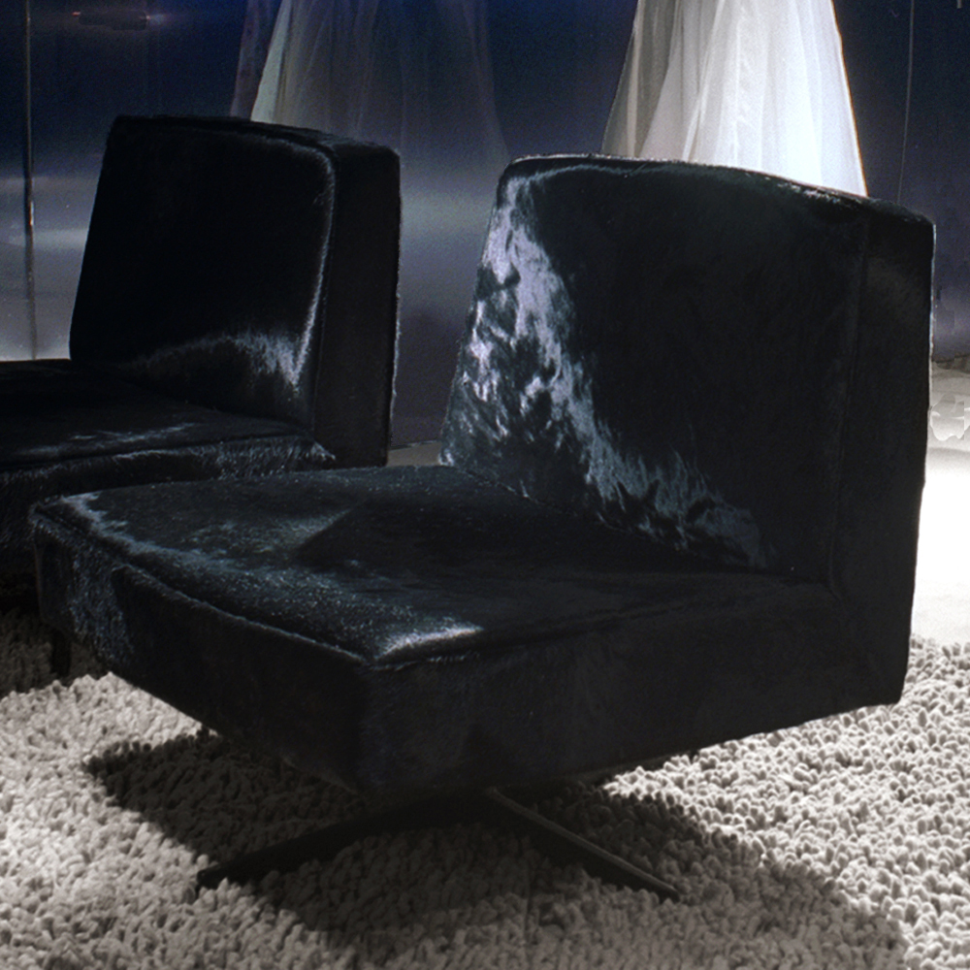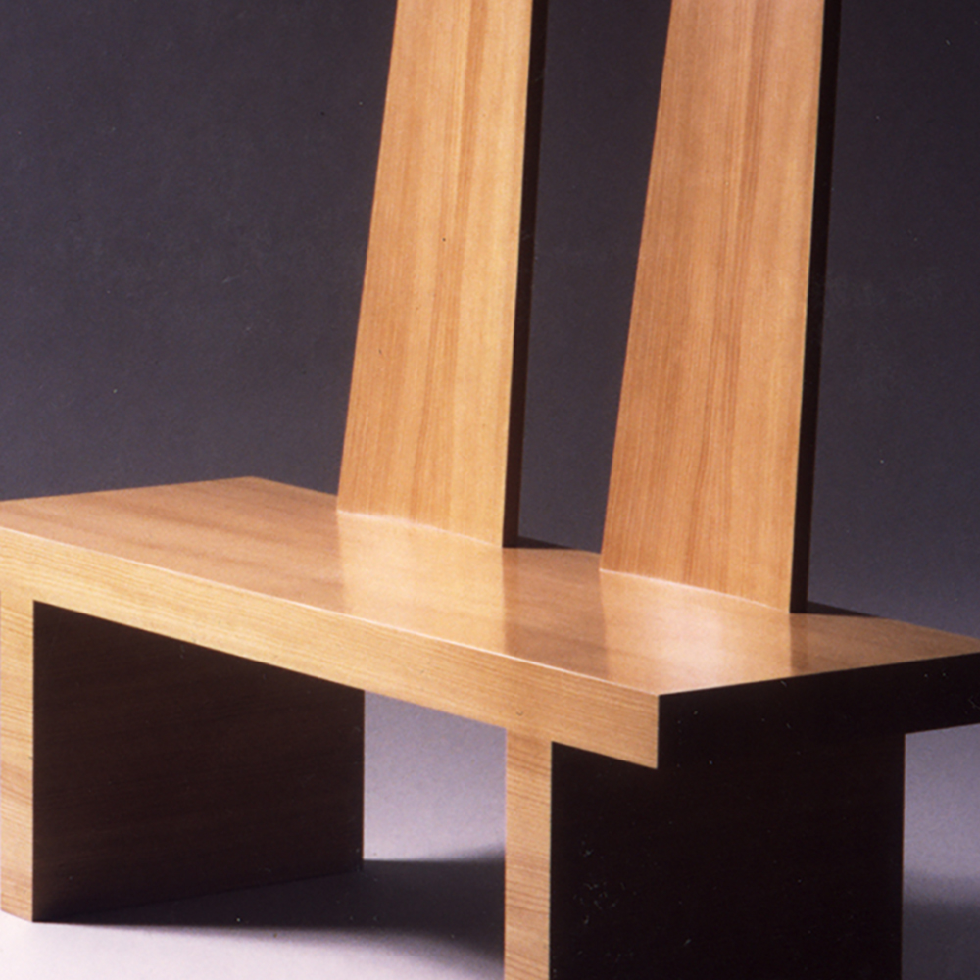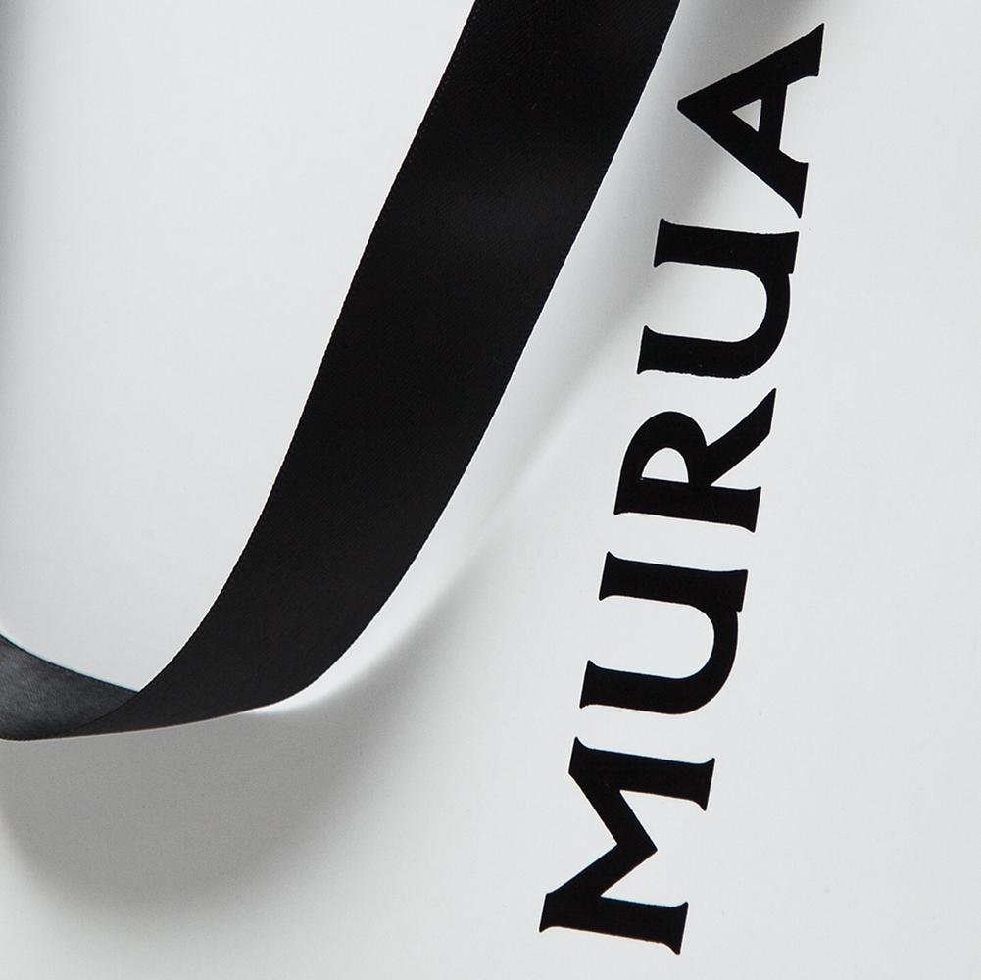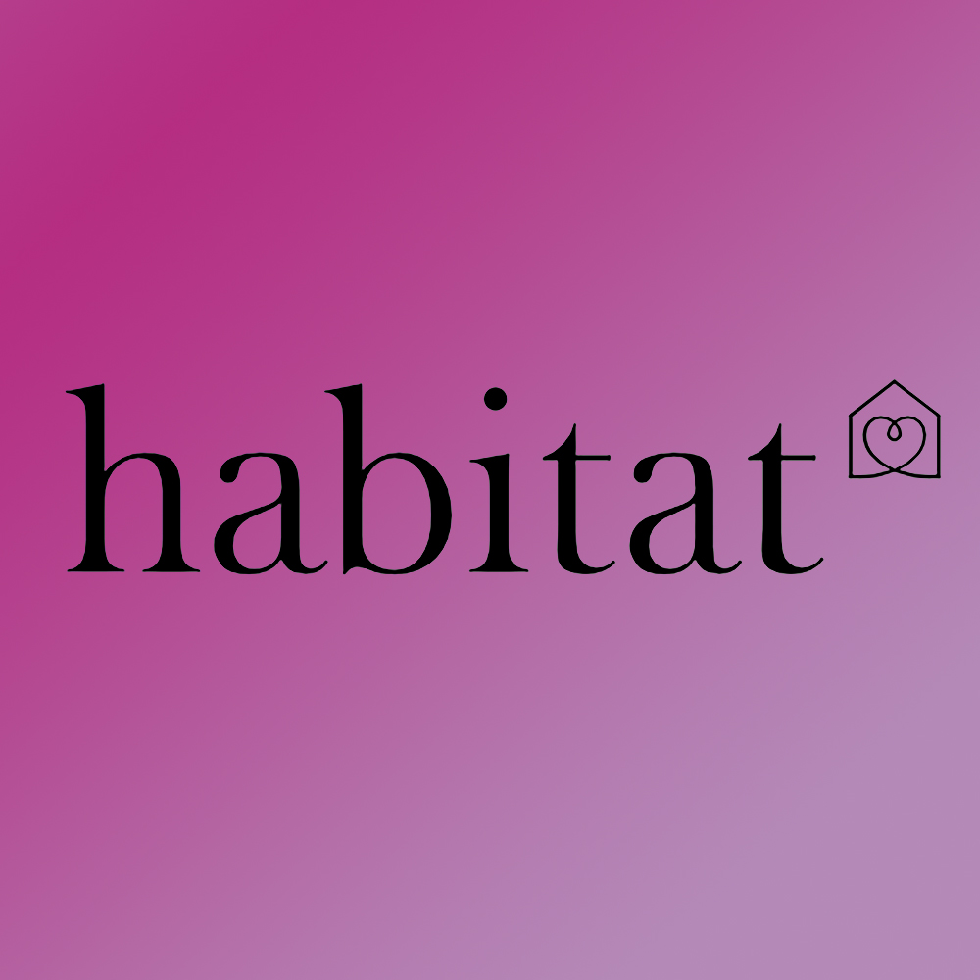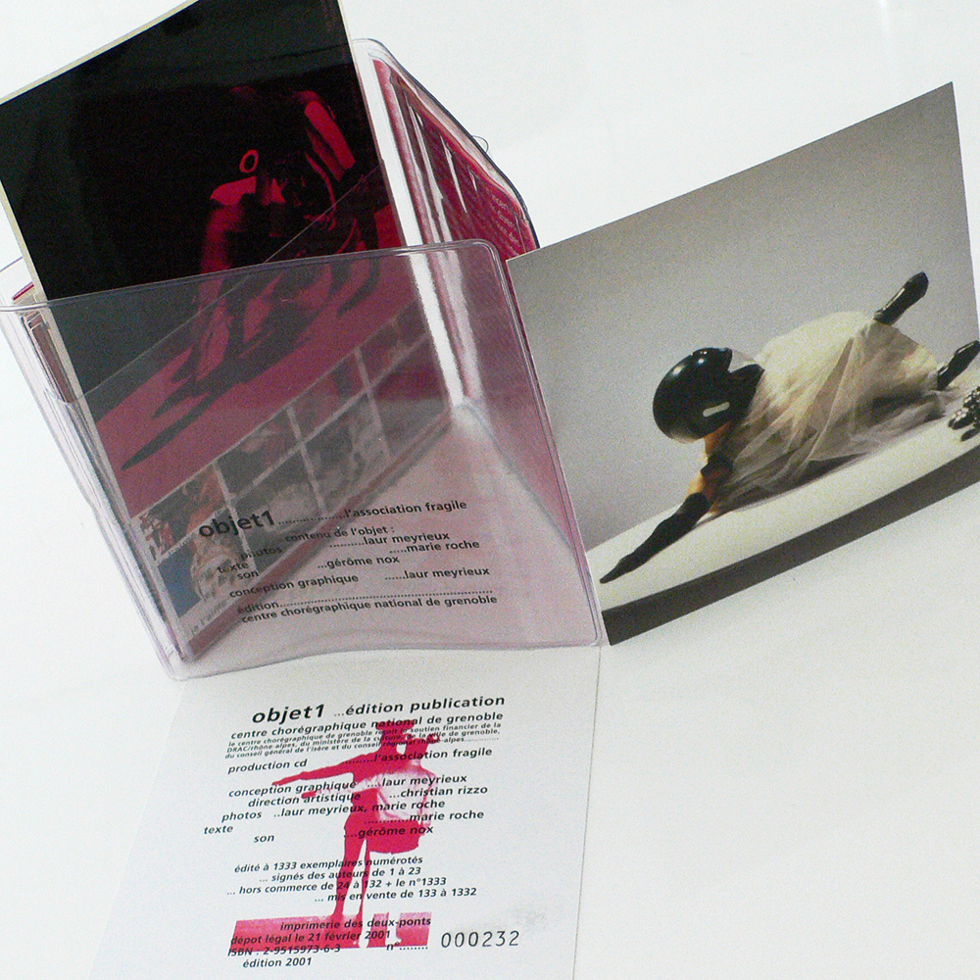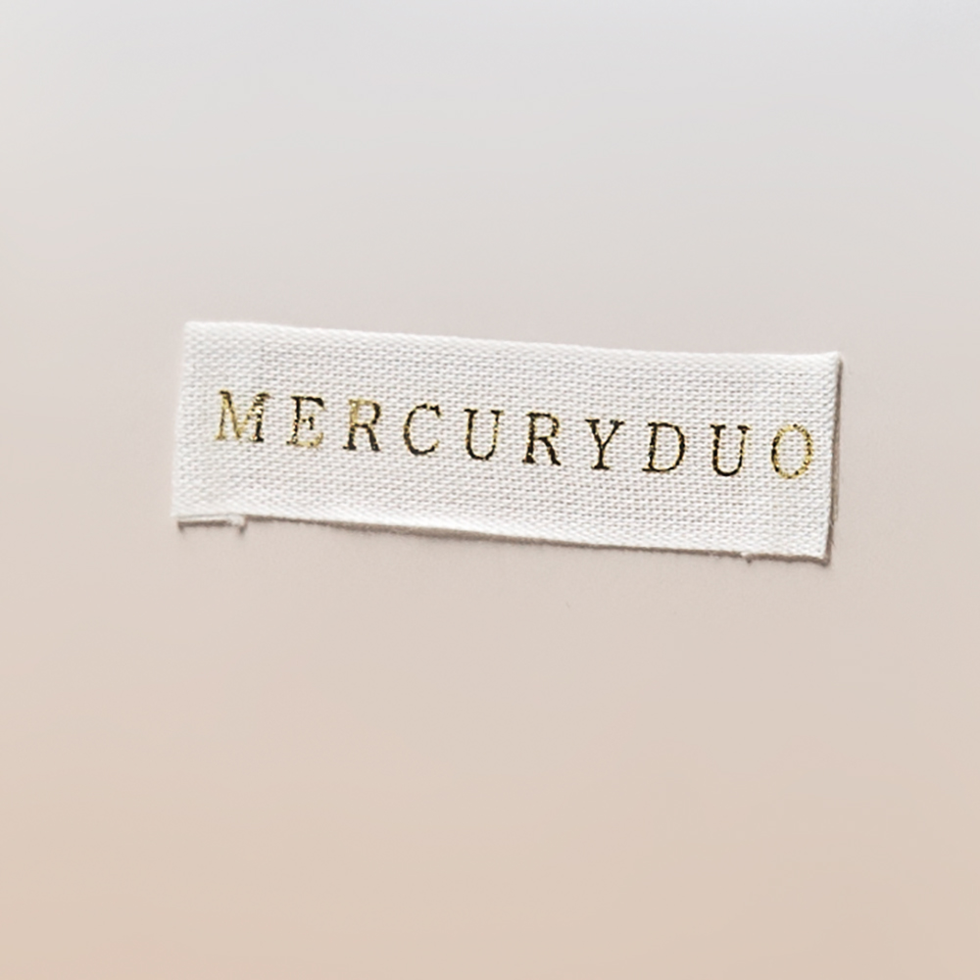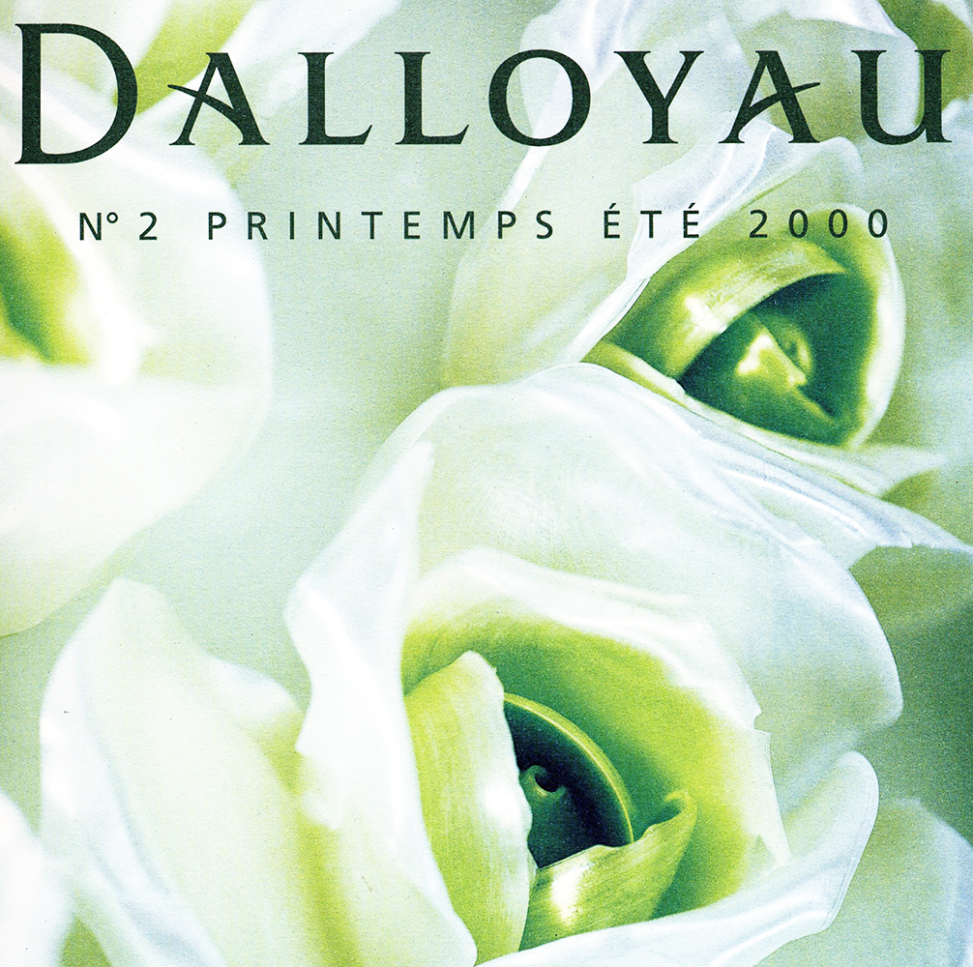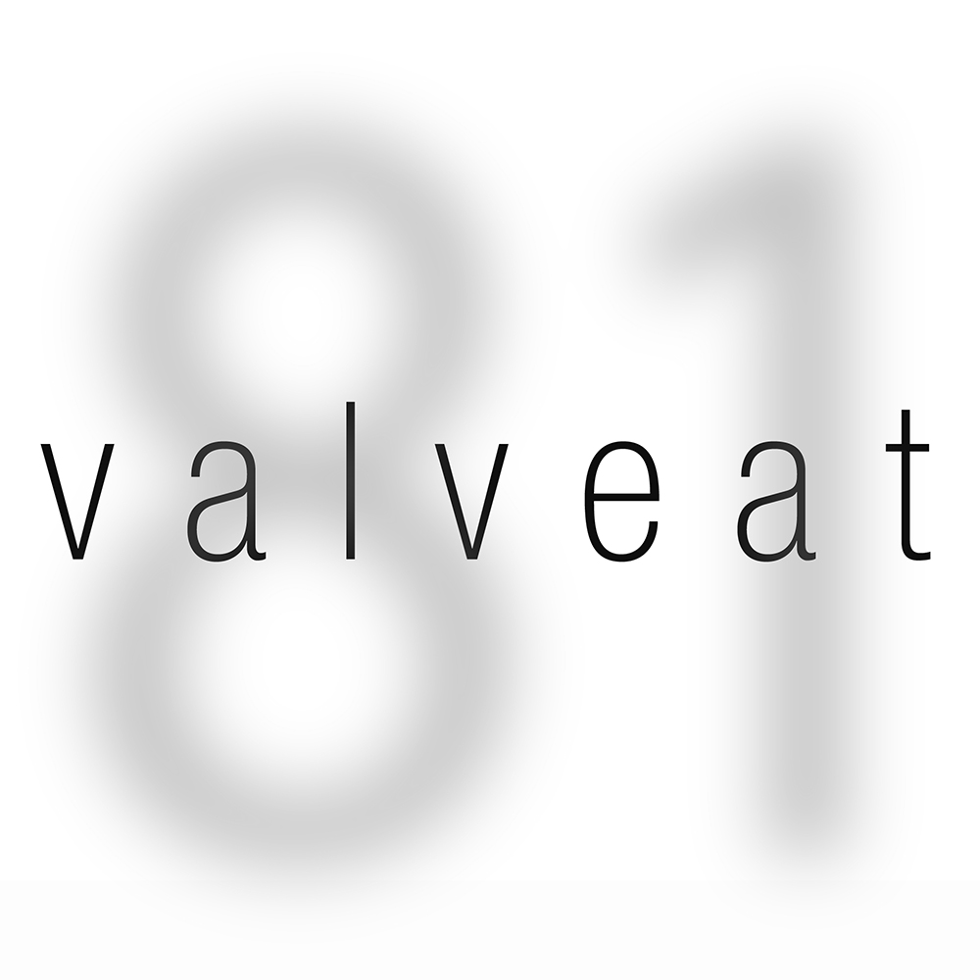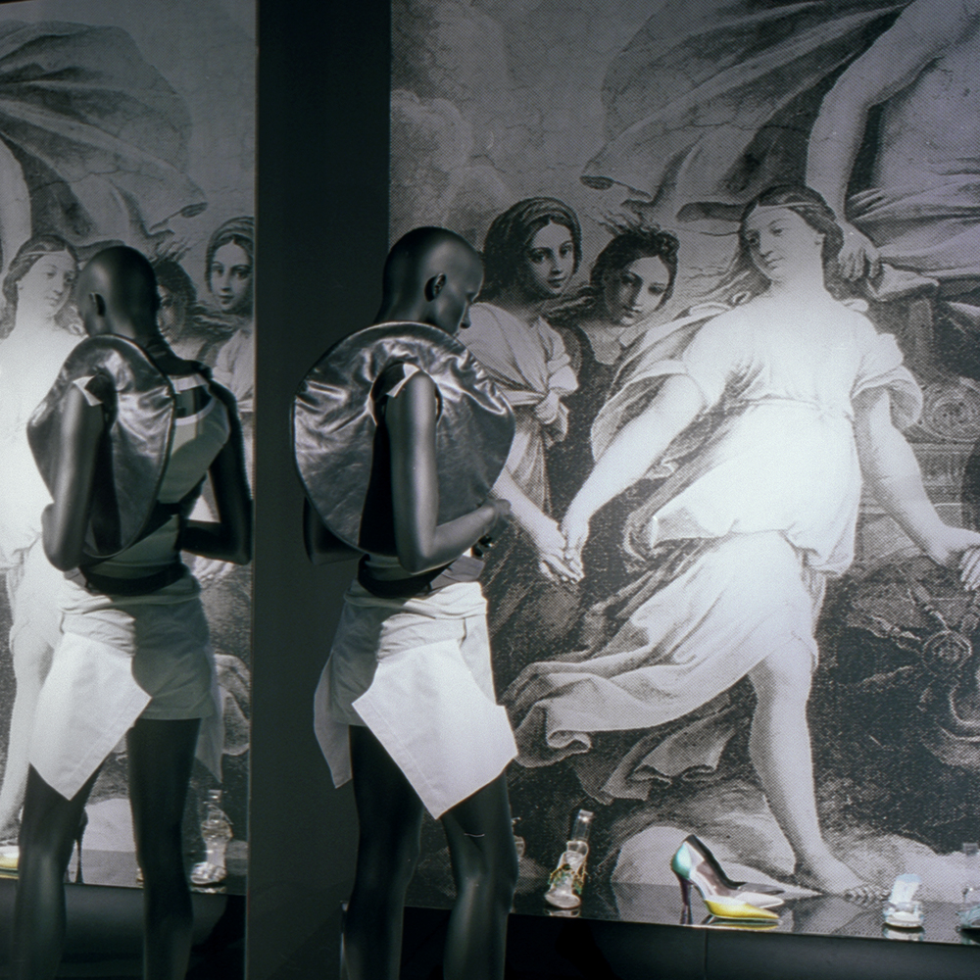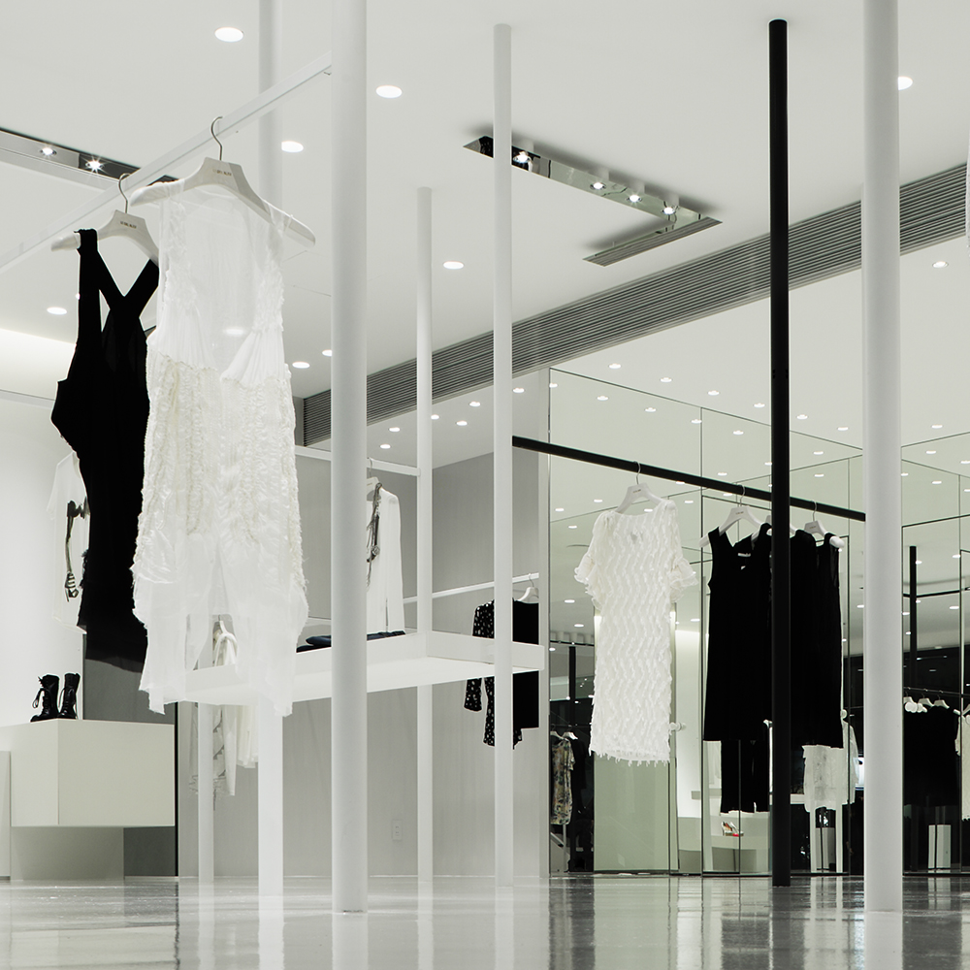14 août 2018
In
By
brand_lor-24_un
Tokyo Ginza, Japan – 2005
Architecture intérieure, facade, mobilier et papier peint : design Laur Meyrieux
La facade, habillée d’un film noir, distingue la boutique comme une « boite bijou » dans le quartier luxe de Ginza et filtre la lumière extérieure pour créer une atmosphère intime.
L’atmosphère scénographique et dramatique de l’espace est créé à travers la sélection de couleur et matériaux et d’un éclairage concentré sur les collections vêtement et accessoire. Les rails au plafond permettent de changer la disposition des portants vêtements et des éclairages et de créer un espace modulable.
La boutique Restir est devenue un lieu incontournable de la mode et a acquis une renommée internationale.
Interior design, furniture design and wallpaper design : Laur Meyrieux
The facade with a black film, distinguishes the boutique as a « jewel box » in the luxury district of Ginza and filters the outside light to create an intimate atmosphere.
The scenographic and dramatic atmosphere of the space is created through the selection of colour and materials and a lighting focus on the garment and accessory collections. The ceiling rails make it possible to change the layout of the hanging clothes and lighting racks and to create a flexible space.
The Restir boutique has become a fashionable landmark and succeeded as an international recognition.



