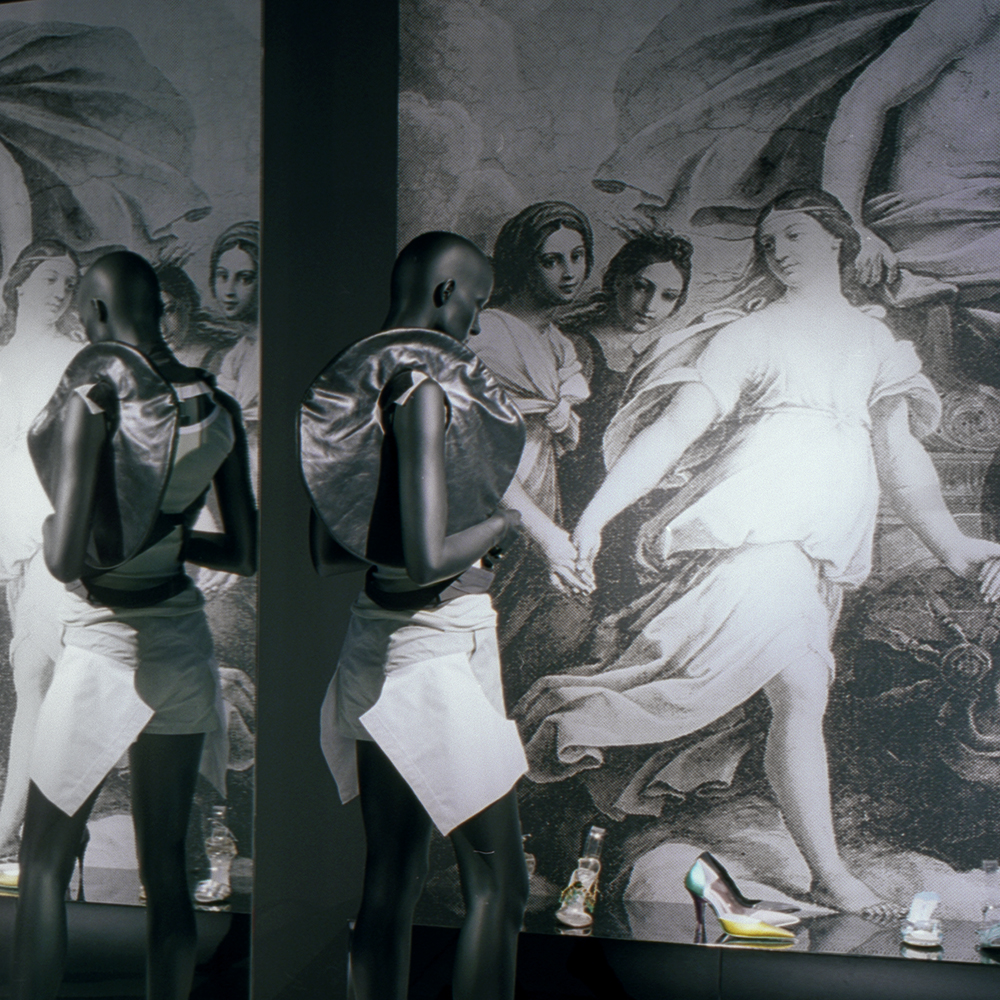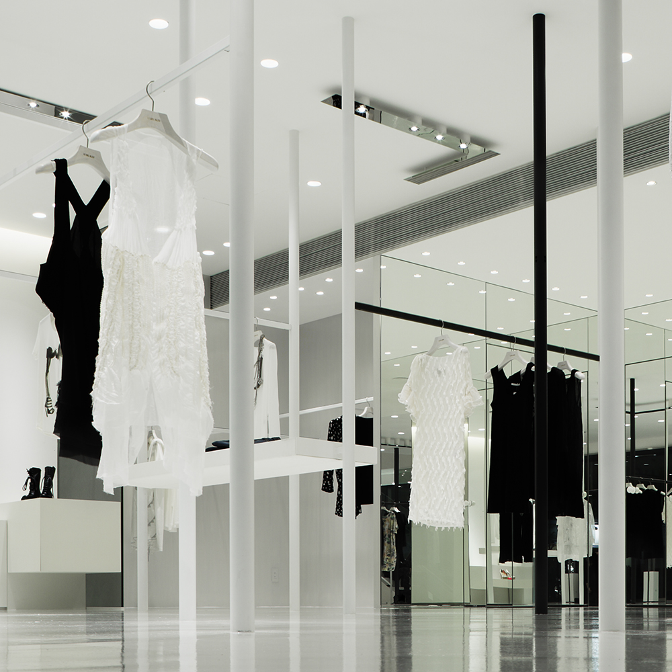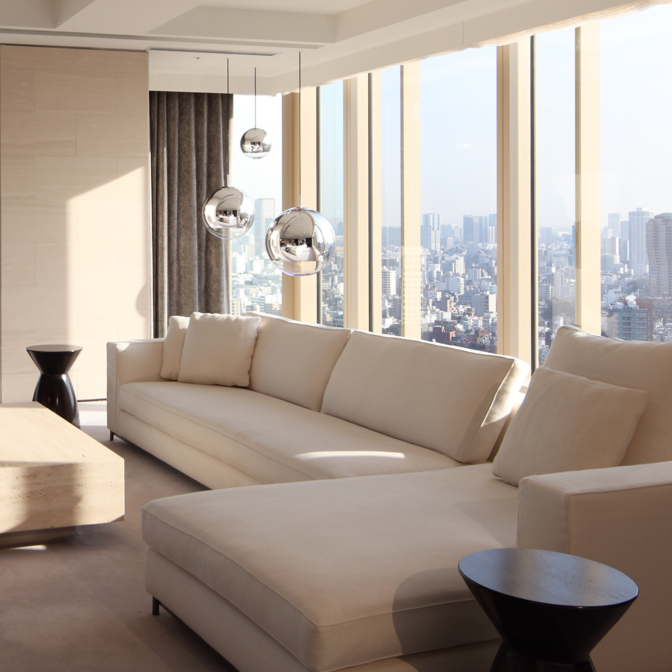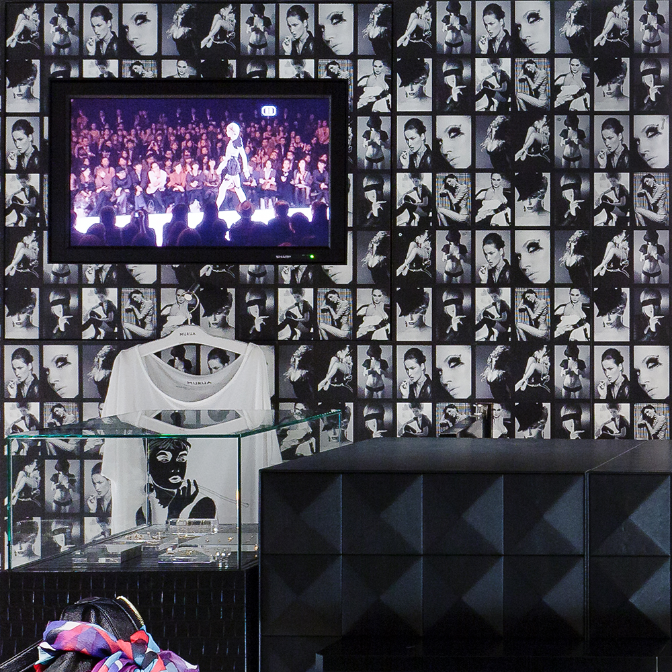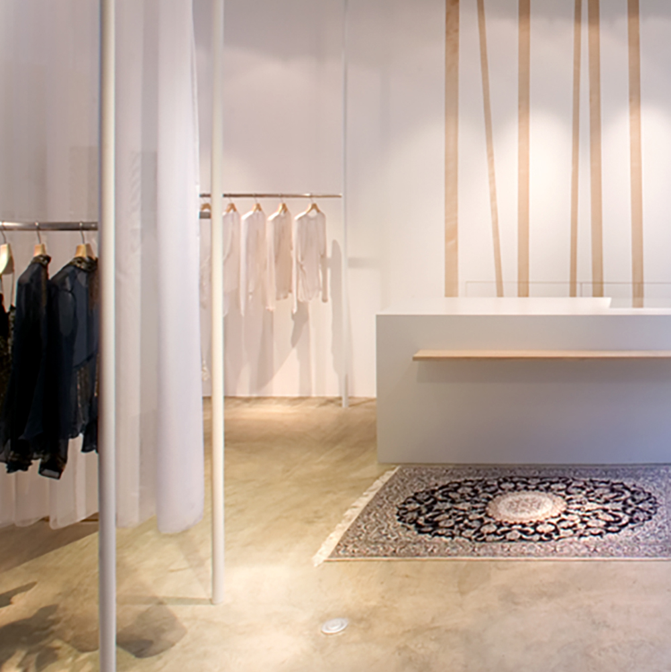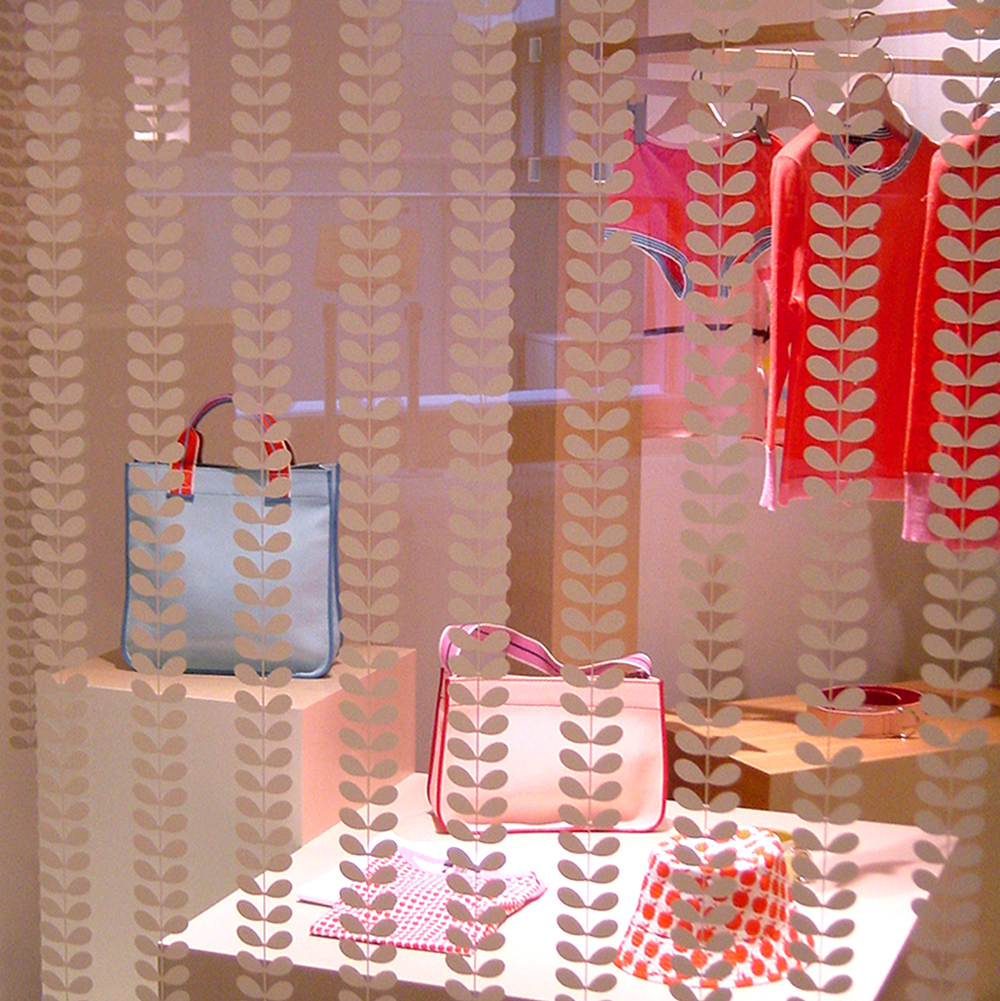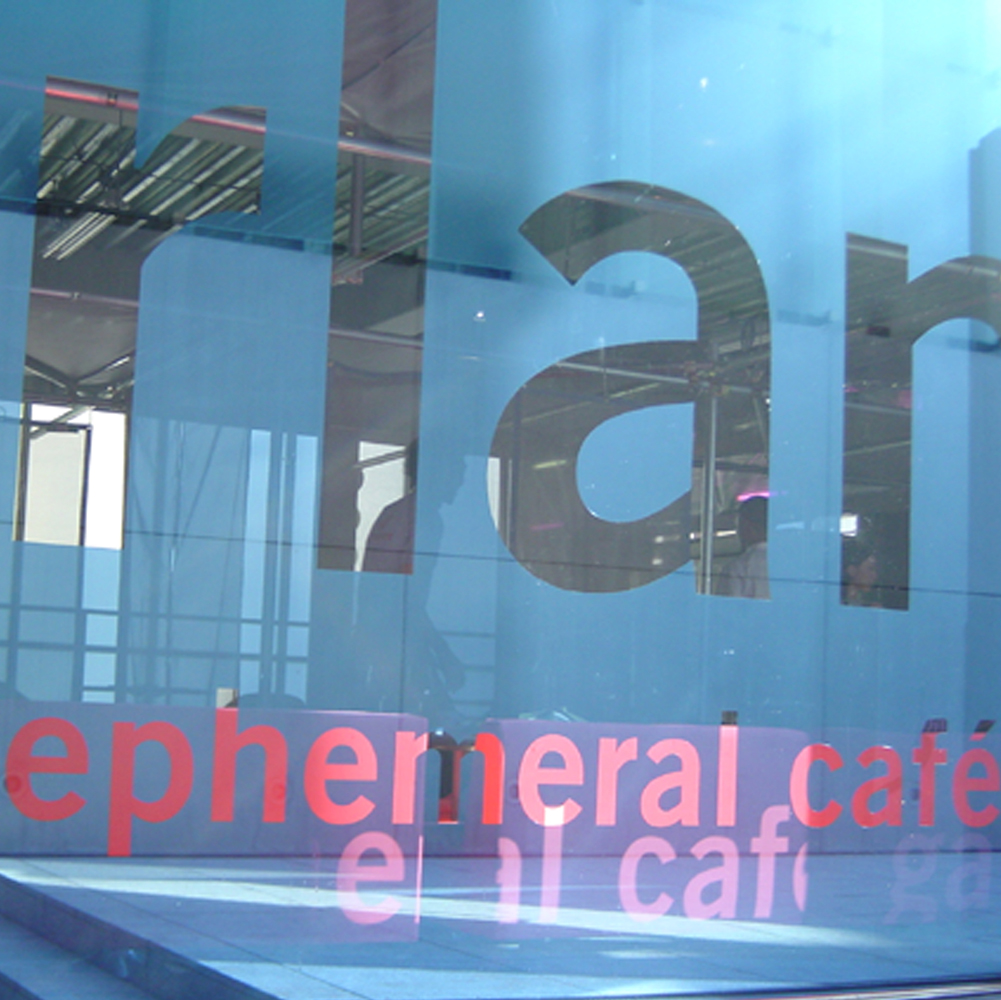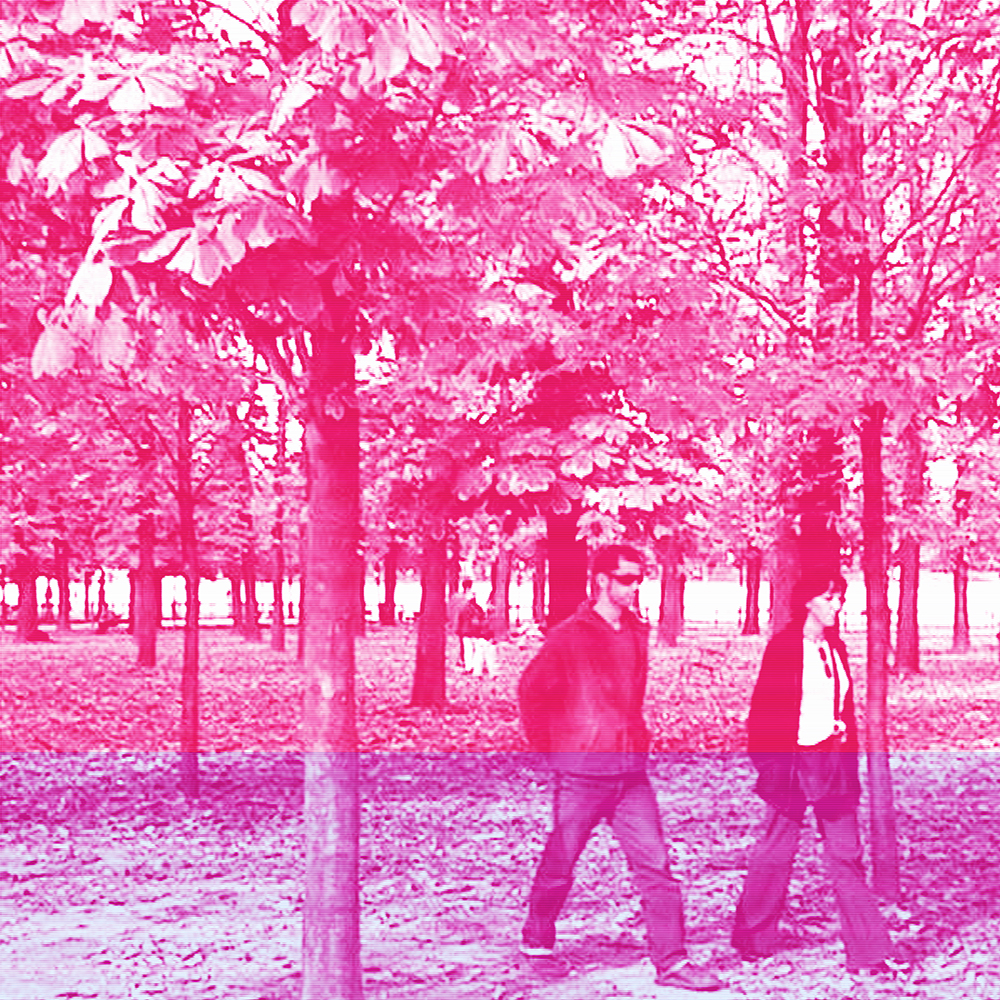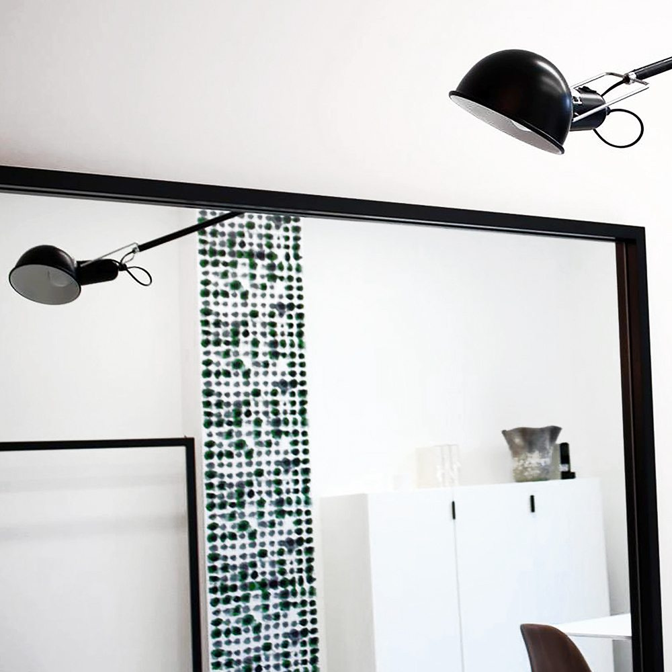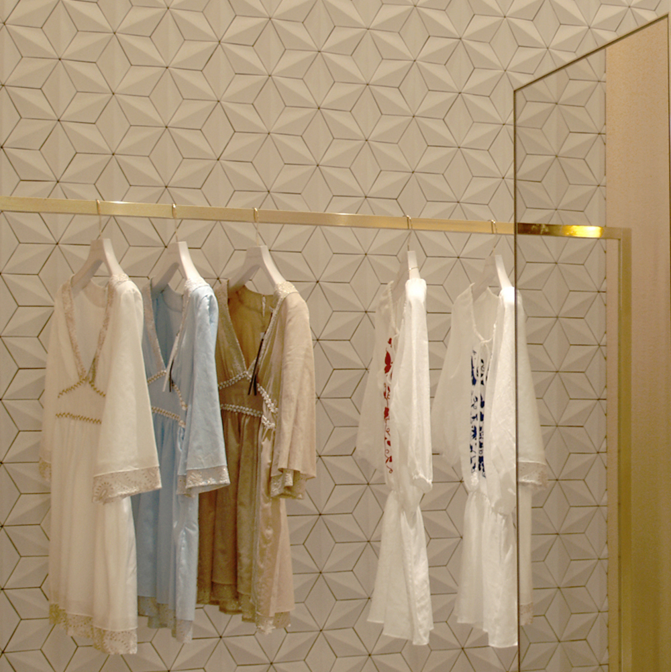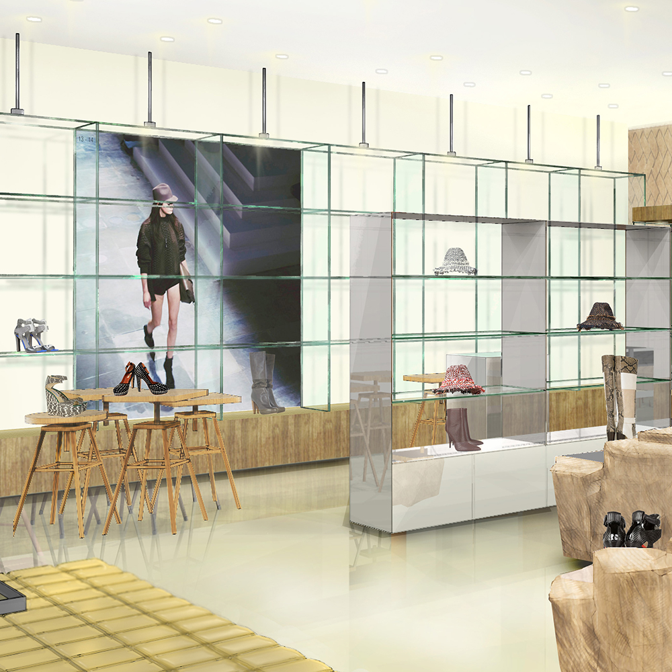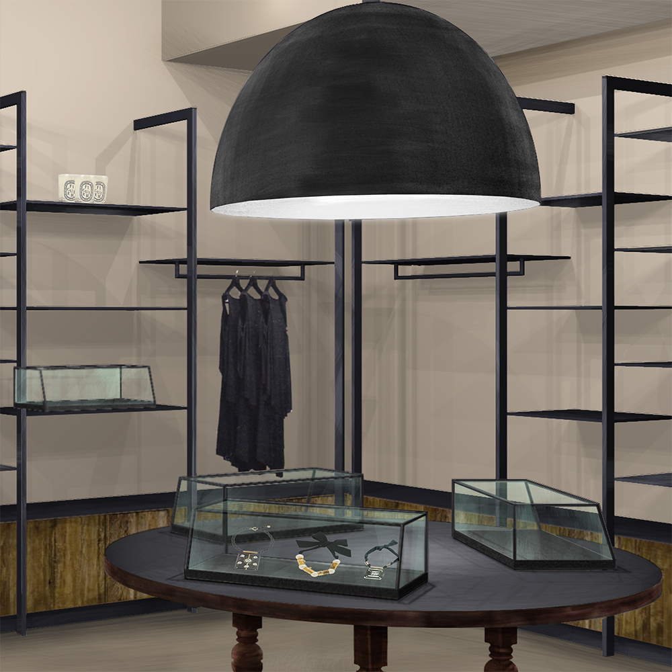Restir Boutique
Tokyo Midtown, Japan – 2007
Architecture intérieure, mobilier, éclairage et papier peint : design Laur Meyrieux
Préalablement au concept architectural, Laur a pensé le concept de la marque Restir et le service de la boutique multimarque luxe: comment inscrire la marque dans un univers de grand luxe, comment recevoir le client, comment le séduire et l’emporter vers une expérience shopping luxe. Le parcours des clients dans la boutique est conçu pour l’amener vers une expérience shopping à travers la découverte de l’espace. L’atmosphère scénographique et dramatique de l’espace est créé par une sélection de matériaux, de couleurs de faux noir et d’un éclairage mettant en valeur la collection. Les textures variées des matériaux nobles sélectionnés jouent avec la lumière. Les rails au plafond permettent de changer la disposition des portants vêtements et des éclairages et de créer un espace modulable.
Interior design, furniture design, lighting and wallpaper design : Laur Meyrieux
Prior to the architectural concept, Laur conceived the concept of the brand Restir and the service of the multi-brand luxury fashion boutique: how to highlight the brand in a universe of the top luxury, how to receive the customer, how to seduce them and take them to a luxury shopping experience. The customer journey in the shop is designed to bring it to a shopping experience through the discovery of space. The scenographic and dramatic atmosphere of the space is created through a selection of materials and muted black color and lighting highlighted the collection. The varied textures of selected noble materials play with light. The ceiling rails make it possible to change the layout of the hanging clothes and lighting racks and to create a flexible space.




